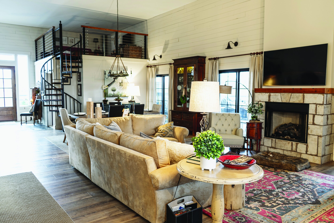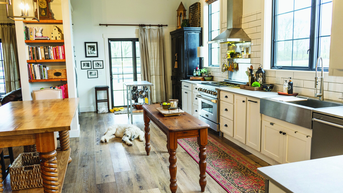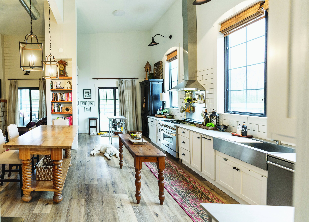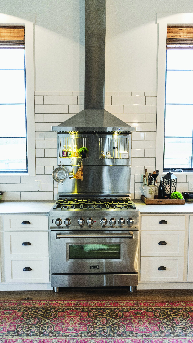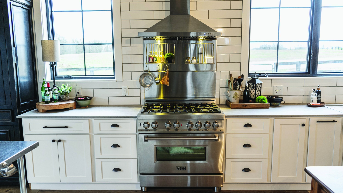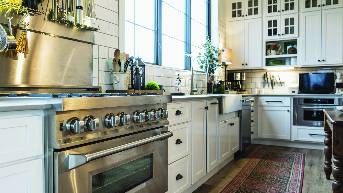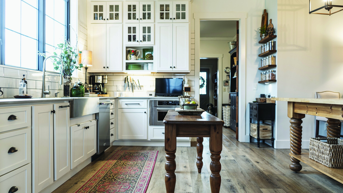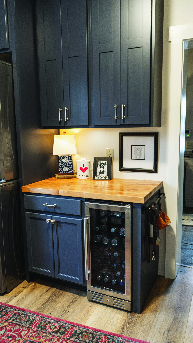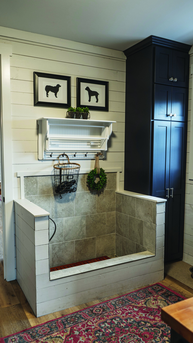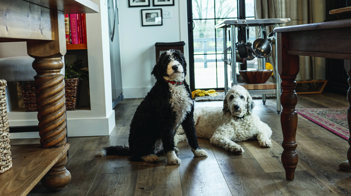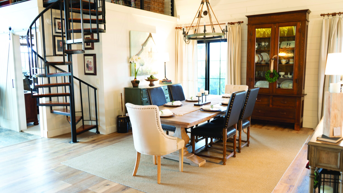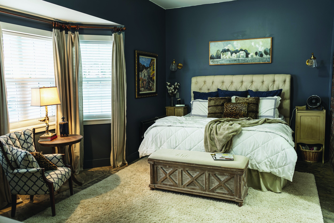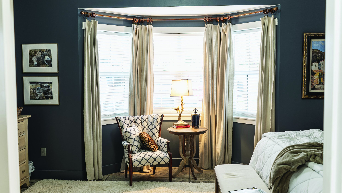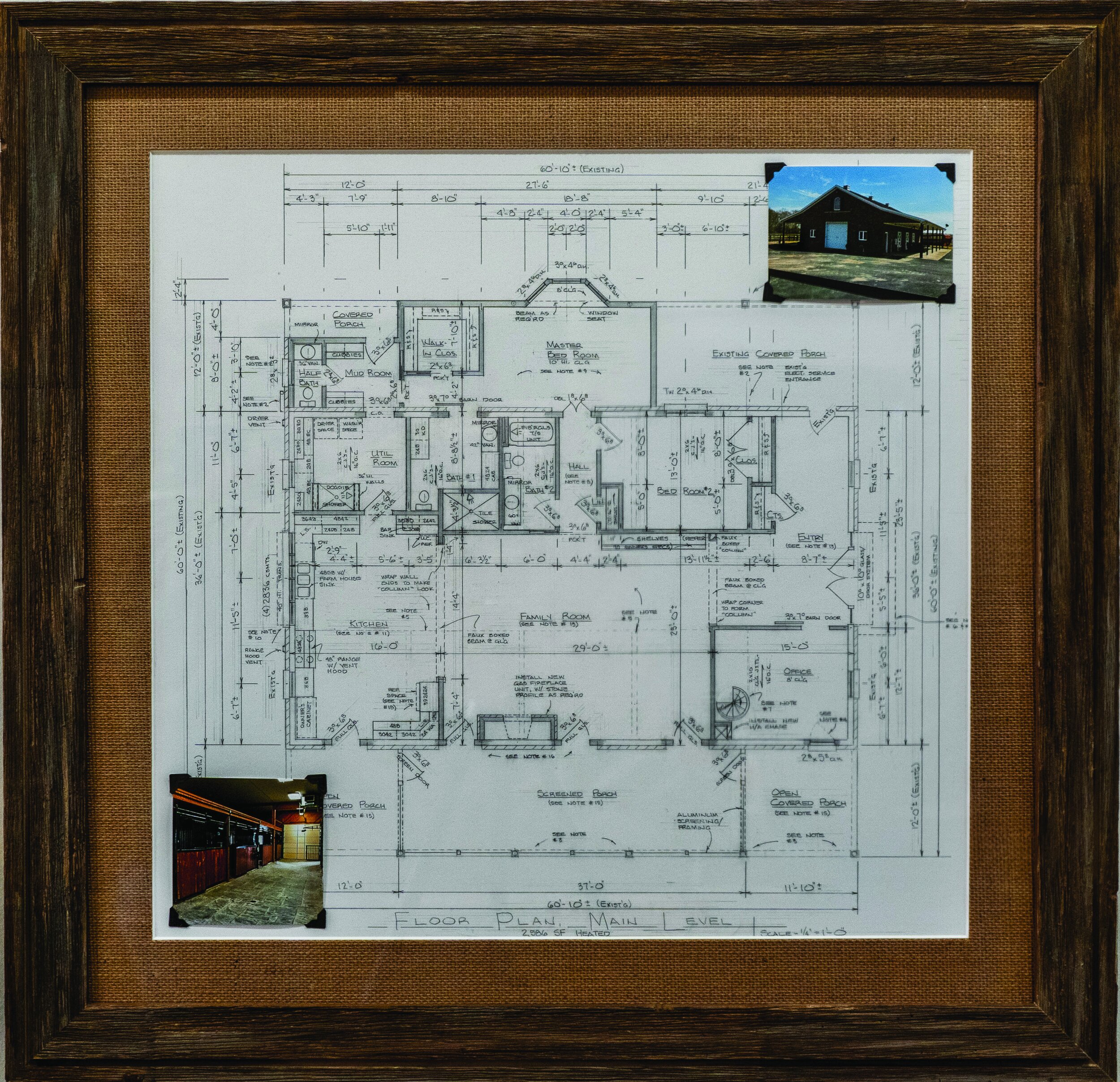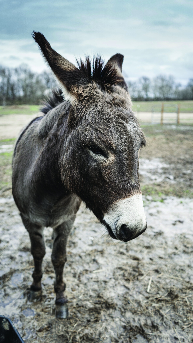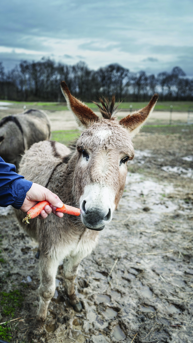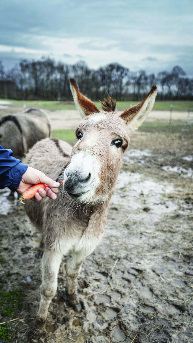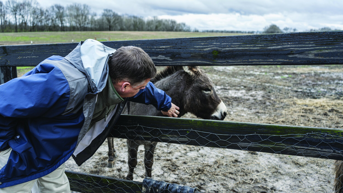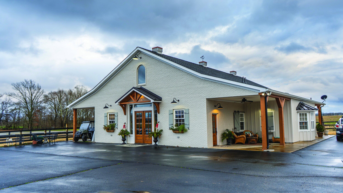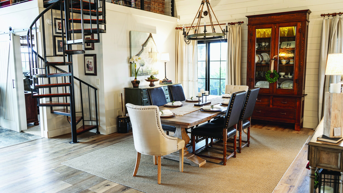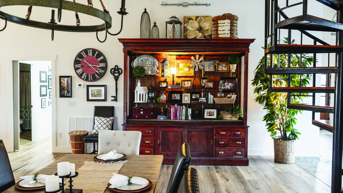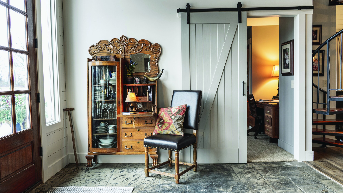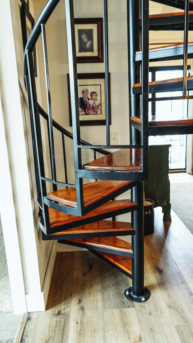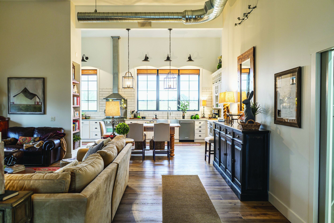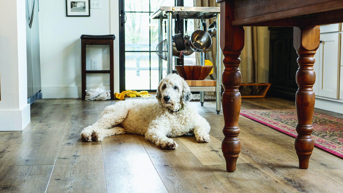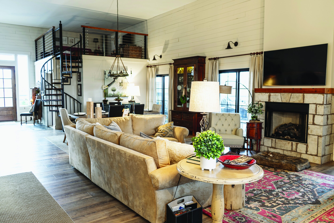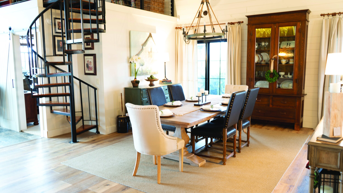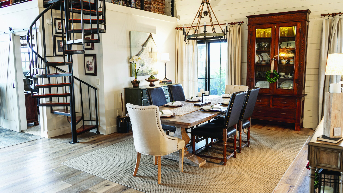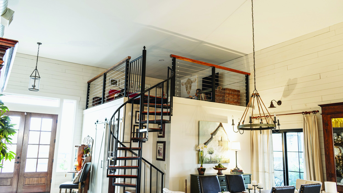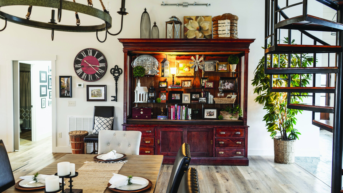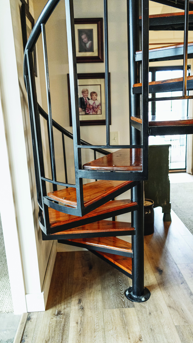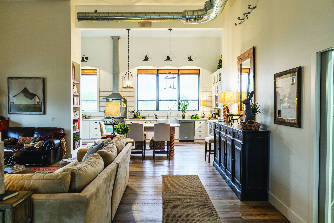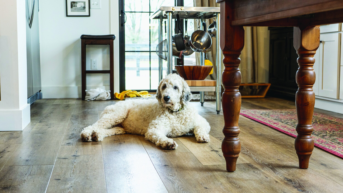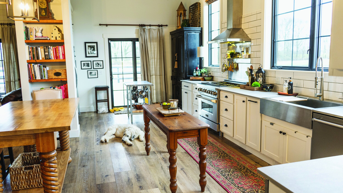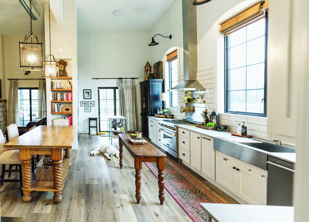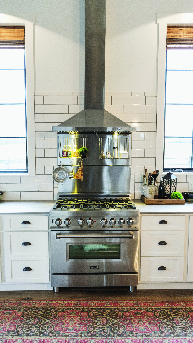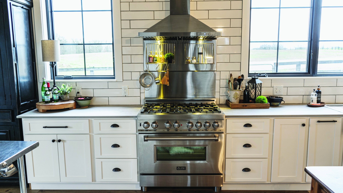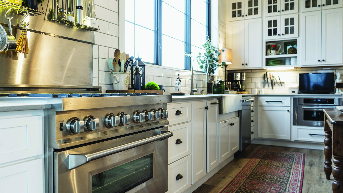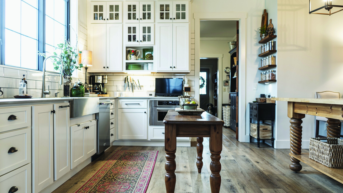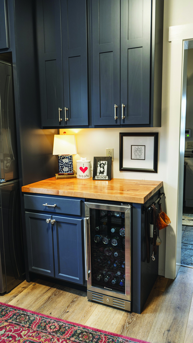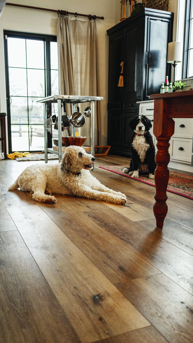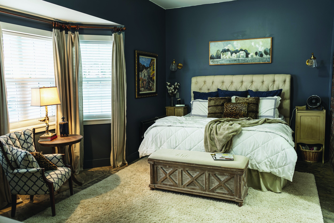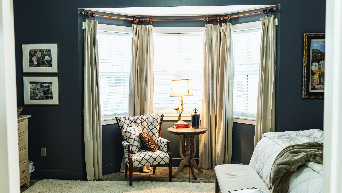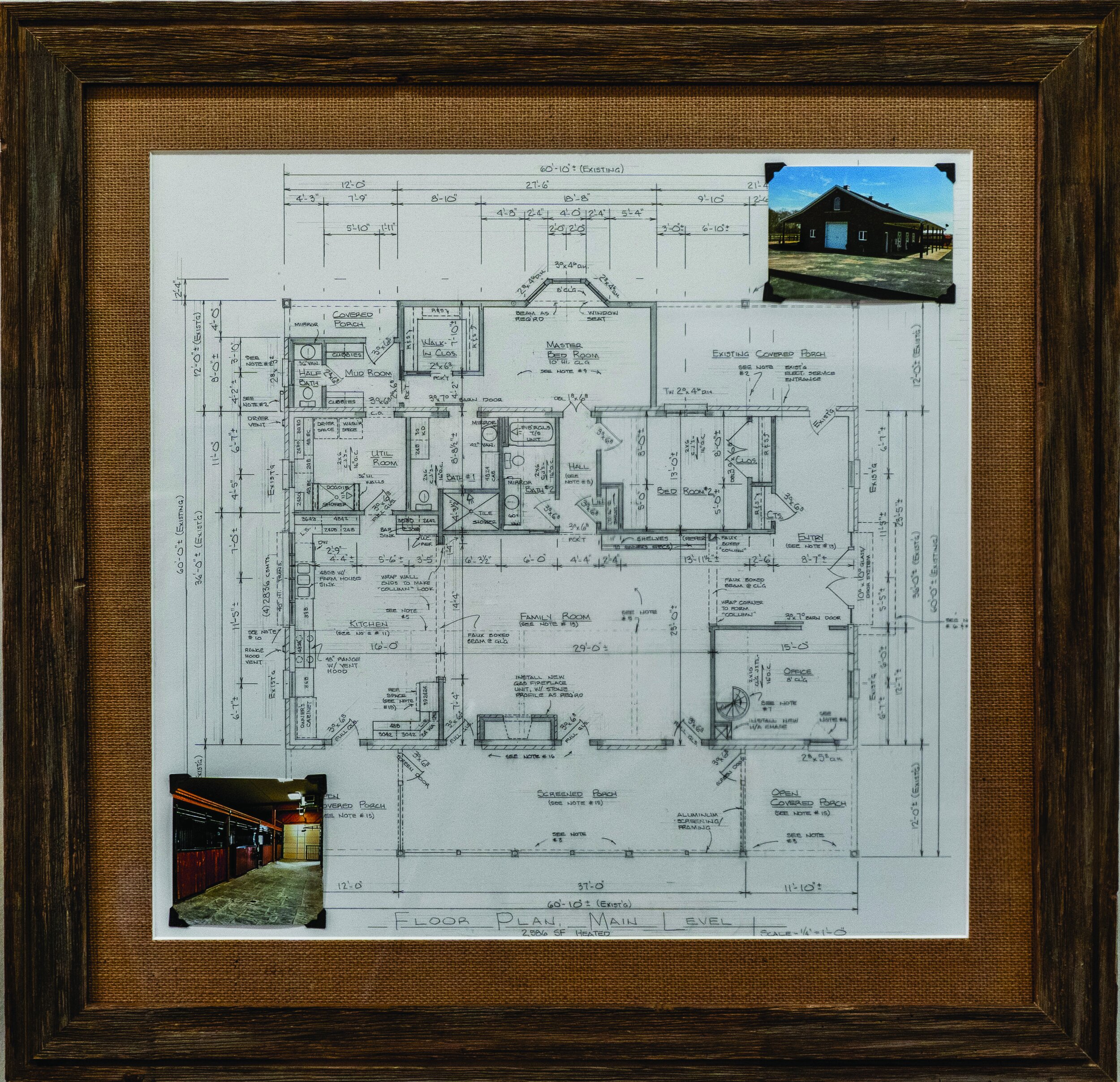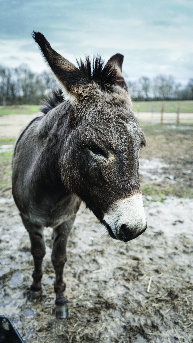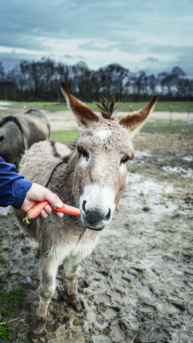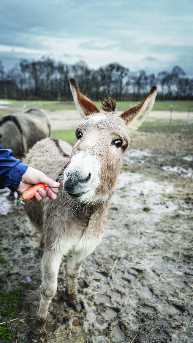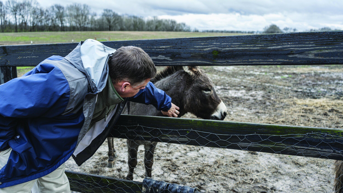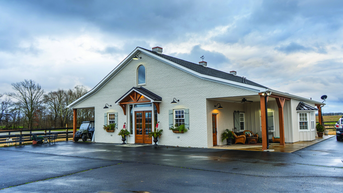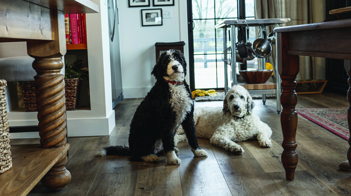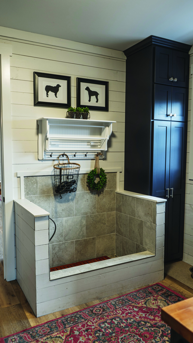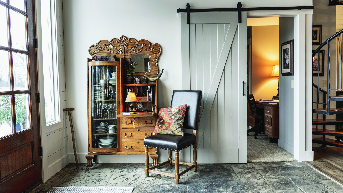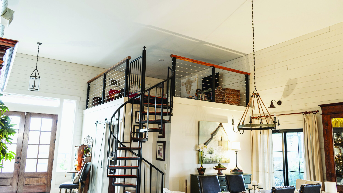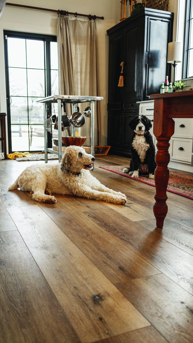The Light Industrial Barn
by Anna Cooper—Associate Editor
People across the world have been refurbishing old buildings and giving them a new lease on life. In Buenos Aires, Argentina, a theater that was built in 1919, has been turned into a gorgeous library that’s home to thousands of books and a café where you can eat on ‘stage’. A family in Indiana is converting a Masonic temple into a multi-story home. West Tennessee is no different. Buildings like old post offices and old school buildings are being turned into wedding venues, and so many more projects are being undertaken in the same vein, but there’s one particular building just outside of Union City, Tennessee that’s been flipped into a new creation.
Tracy and Jennifer Bruff have renovated several houses since they got married in 1988. The two jumped headfirst into their first home renovation and have continued to transform homes throughout the years. “Remodeling houses became a hobby and almost a passion or obsession you might say for us,” they explained. “It’s just what we did: go to our job, then go home and work on our project house—never really intending to ‘flip’ the house, always putting our stamp or style into it.” With each home the Bruffs remodeled, they would compile binders of the process eventually leading to making a binder for their dream home. They ended up remodeling a house they thought would be their forever home, but the two had an idea that would not dissipate. The couple had always wanted to do something different, “We always wanted to do a barn or a church or something,” Tracy said. Jennifer added, “We had never done anything other than a house.” They ended up getting a chance to do just that.
Built in the mid-2000s, the Frankum barn housed several horses throughout the years. After the passing of Tim Frankum, the horses were relocated to a new home. It wasn’t until late fall in 2017 that Tracy spoke to the family about the project he and Jennifer wanted to undertake. By February 2018, disassembling the horse stalls of the barn had begun, and the Bruffs had a goal in mind when it came to refurbishing the barn. They intended to repurpose as much as they could in the renovation. That being said, this really was not just any old horse barn. With a thick, dark brick covering the outside and stamped concrete walkways in various areas, this barn had amazing bones. One of the pieces they were planning to reuse had led to the hayloft of the barn. It was an amazing spiral staircase that Tracy and Jennifer could see being in their new home. “We incorporated an additional room,” Tracy explained pointing at the freestanding room right next to the front door, “because we wanted to use the staircase. We didn’t need it, but we really wanted to use the staircase and could use another bedroom/office.” So they got their third bedroom and a place where their children and visitors could put their things. The airy loft above has a wire railing instead of sheetrock adding to the openness of this section of their living space.
One of the major repurposed pieces of the former barn can be found on the main wall of their living room. The tongue and groove shiplap that encompasses the entire East side of the interior is all wood that was in the barn already. “It was on the walls, but it was at diagonals,” Tracy explained. Jennifer had a different idea in mind. “So we pulled all of it off, removed nails, sanded, and painted before nailing it back up.” Jennifer spent a lot of time on this particular project. As she recalled, “That was my summer project. As a teacher, I’m off in the summer. I’d get up early every morning and work on those boards. There seemed to be an endless amount of them, but we really wanted to reuse just as much as we could. All that work was definitely worth it!” The Bruffs call their home a “light industrial barn” because even though they have some rustic elements that reflect its original design and purpose, they have included some elements to make it look modern. These elements include the wire around their loft, exposed ductwork, and the big windows present throughout the home.
Another aspect that the Bruffs used to their full advantage was the size and layout of the stables. Even though they got rid of the walls from the four stalls to open up their living room, in the other half of their house they were very happy with the stall placement. The guest bedroom, next to the master suite, is exactly the size of one of the stalls. The hall leading to the master suite is also a former stall but cut down to a more normal size. The master bedroom, however, is actually a build-on section. The Bruffs wanted to add some square footage, so they enclosed part of the breezeway on one side of the barn. Since their master bedroom was once the breezeway, the stamped concrete that’s around the entryway remains throughout this section of the home. The master bath, large closet, hall, and mudroom, as well as the other breezeway, also contain the gorgeous stamped concrete. The main wall in this section of the house is also the original brick wall that was there. They left it unpainted, unlike the outside of the home now which they painted a light creamy color.
Completing the tour of the Bruff’s light industrial barn-home was their kitchen. The Bruffs’ goal was to be as open as possible when it came to where they’ll be living, relaxing, and eating, so it’s only logical that their kitchen expands the back portion of their living room. The floors, throughout the living room including the kitchen, were once concrete. Now they’re covered in tongue-and-groove plank floor—designed to look like hardwood. Unlike the bathroom floors, which had once been covered in dirt, for the horse stalls, the concrete had to be cut out in the kitchen for the plumbing. The Bruffs had an idea of what they wanted their countertops to be. Jennifer noted, “We were really close to pouring our own concrete countertops, but we got a little nervous.” So, “we found this product called Dekton. Closely related to quartz, it looks just like concrete. It’s a mixture of materials that makes it super strong and durable. I didn’t want anything shiny or anything very formal.” The kitchen cabinets were custom-built and then installed. The Bruffs themselves just recently finished tiling the backsplash in the kitchen.
One of the more amazing aspects of turning a barn into a home isn’t one most people would think about. Barns are built so the inside of the structure can have the most space available. The entire structure was built so that there are no inside supporting walls, allowing for the space needed to care for the animals that would live in there. This unique design that is not seen in ordinary homes has given the Bruffs a lot of leeway so they could do whatever they wanted with the space.
An amazing feature in the home is their dog bath. Between the mudroom and the kitchen, the laundry room holds this functional feature. The Bruffs’ own dogs, an Aussiedoodle and a mini Bernadoodle (Australian Shepherd and Bernese Mountain Dog poodle mixes) named Gus and Jorge Rose. The two dogs tend to get dirty so they use this feature very often, sometimes more than once a day. “With two dogs in the country that love water and mud, it was a necessity.” They hadn’t planned, Jennifer said humorously, “that the dog shower would serve as the kitchen sink for a month until we had the cabinets installed!” The shower is the perfect size for Gus and Jorge. They can easily step into it after being outside so Tracy or Jennifer can wash the mud off the pups’ feet. The Bruffs also own two miniature donkeys, Jack and Crickett. Jack came to them in an exchange for some of the original stalls and doors they couldn’t repurpose. Crickett was purchased to be Jack’s friend because donkeys are social animals and do well in pairs. “They have been lots of fun for us.” Having Donkeys has not been without its problems, though. “I once got a call from my worker that the donkey was kicking the new French door,” Tracy recalled, “or when they got out of the fence and ended up on the golf course down the road. That was exciting.” The couple is looking to adopt two more miniature donkeys from East Tennessee in the near future.
The Bruffs love their new home. They’ve made it their own, even if it took a while to get there. Tracy and Jennifer started the renovation in February of 2018 but had only finished tiling the backsplash in the kitchen two weeks before our interview. “The hardest part of this project was juggling our jobs—both of us were also coaching sports in the spring. We also helped our young adult children with their relocations. At the same time, we were overseeing the various phases of the renovation, but still living in the small guest house next door.” For eight months the Bruffs stayed there with their two dogs, a cat, and their adult daughter studying for the Bar Exam. They eventually made it into their new home, but “with no kitchen for a few months. It was a little difficult. The most rewarding thing about this was seeing what you saw in your mind’s eye come to fruition. It was the things we imagined becoming real in front of your eyes, and well, just to say: We did it! With a lot of great help of course.” Tracy and Jennifer are very thankful for the people that helped them along the way with the renovation. Matt Driver came on the project after the Bruffs posted an ad about free wood. Even though he and his church ended up not being able to use it, Matt still came on and helped demo the interior and with other projects in the renovation. “Honestly we may have never gotten to first base on this project without him,” Tracy explained. “Together we got it cleaned out and ready for construction.” Another one of their subcontractors, Ryan Green, was extremely instrumental in getting the house finished. Ryan brought his dad, Brother Mark, a pastor, and Brother John, a deacon to come help. Some days Ryan’s kids would come help too! “It's amazing the people that get put in your way when you need them,” Tracy said. “I think God put people in our way to help us a lot… we knew what to do a lot of times, but when we didn’t, it just seemed like the right person would show up.”




